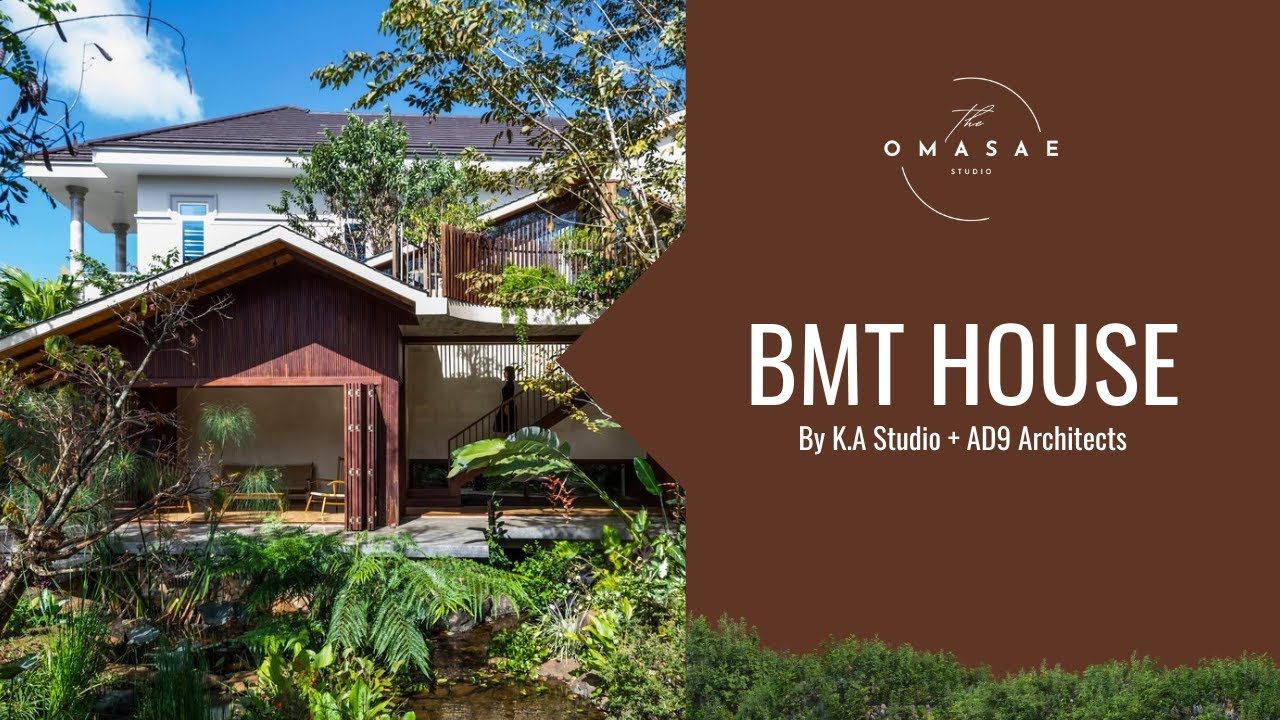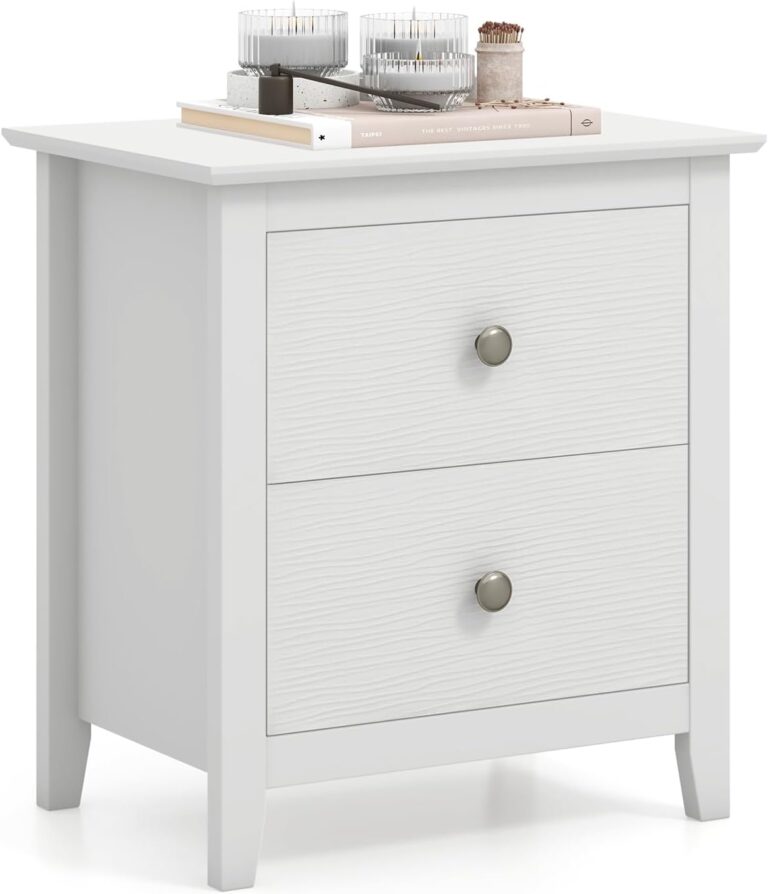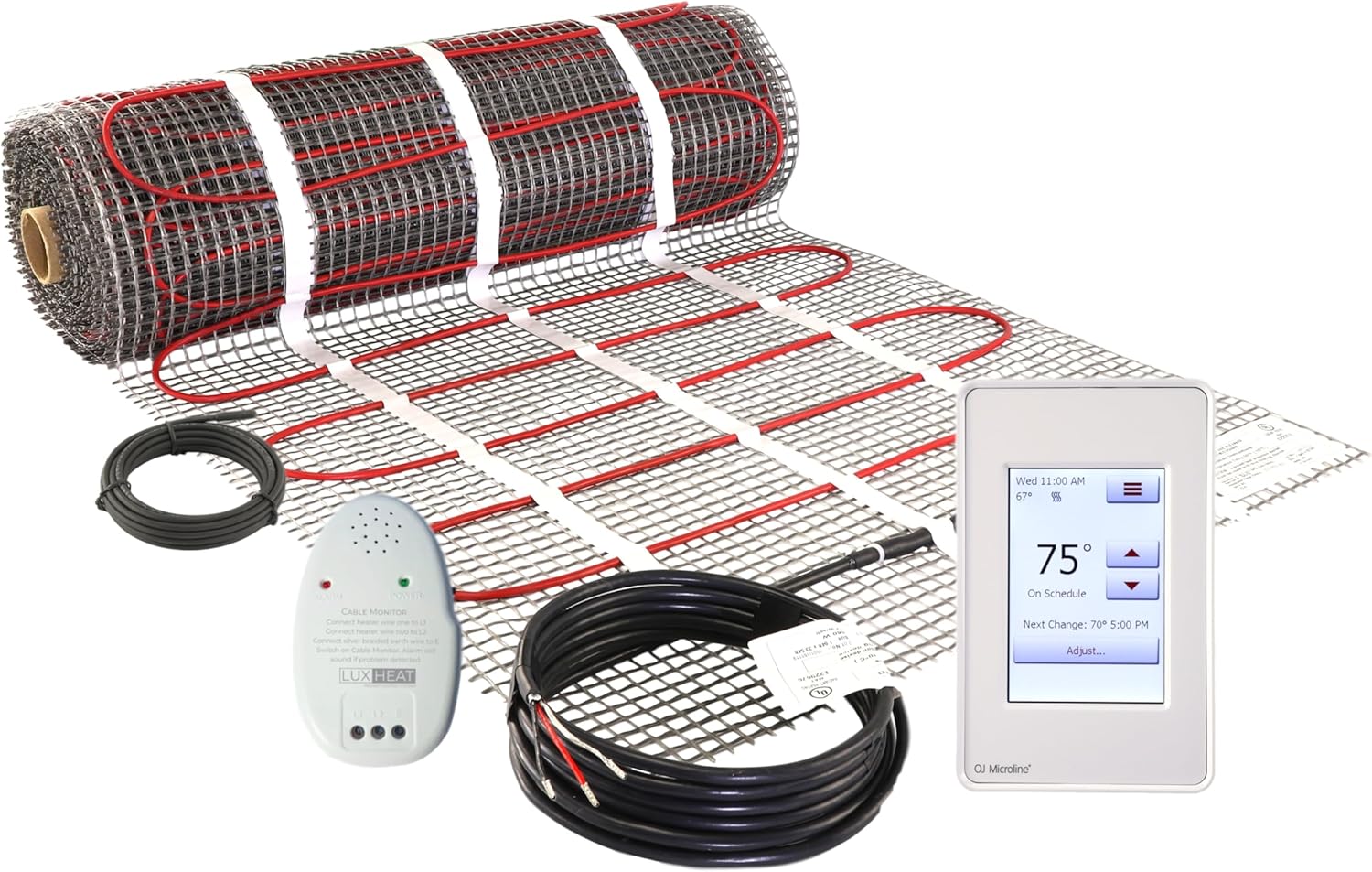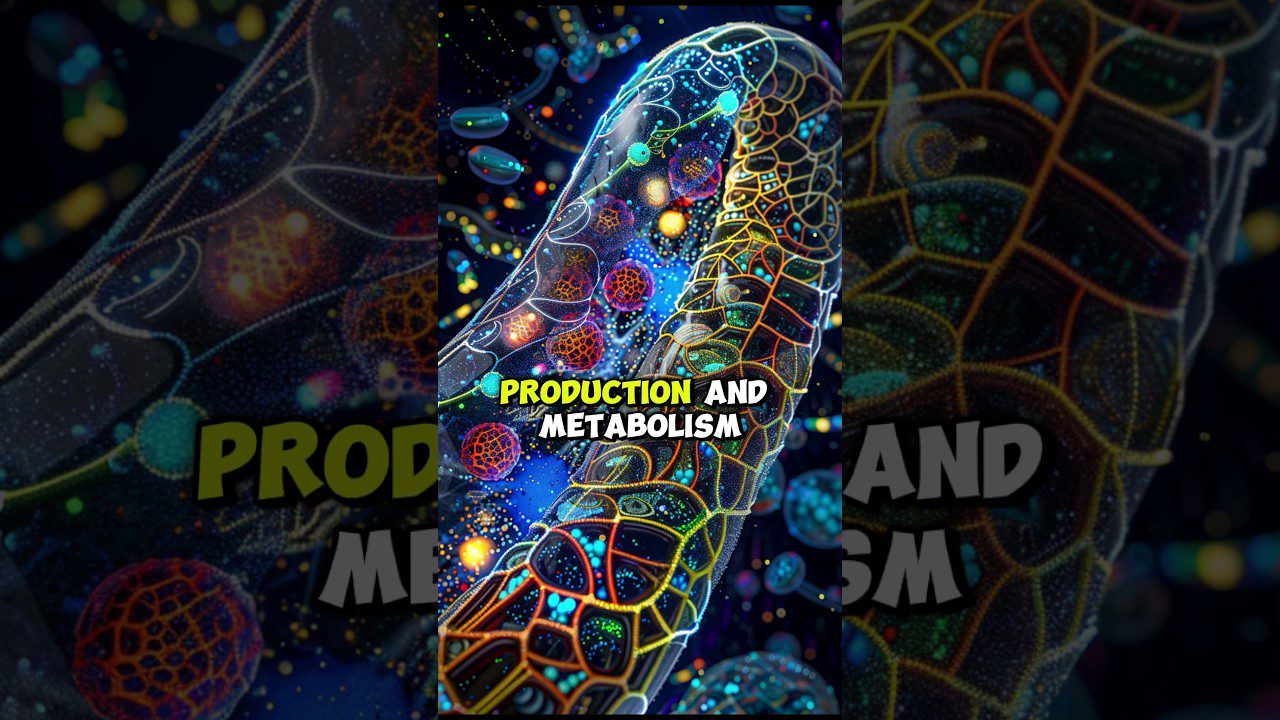
Amidst the rapidly evolving cityscape north of Buon Ma Thuot, the BMT House by K.A Studio + AD9 Architects stands as a remarkable testament to a young couple’s cherished reminiscences and their profound affinity with the natural world. This architectural tour de force seamlessly intertwines contemporary design with traditional motifs, fashioning a serene refuge that embraces the indigenous climate and pays reverence to the couple’s nostalgic recollections of their ancestral abode.
The BMT House’s design philosophy is deeply rooted in the couple’s treasured memories of a charming, tile-roofed ancestral dwelling enveloped by verdant gardens. The architects adeptly wove these nostalgic threads into a modern tapestry, crafting a living space that not only respects the local milieu but also unveils novel experiences for its dwellers.
The house’s layout was meticulously orchestrated to create a harmonious flow between functional zones, effortlessly merging private sanctuaries with communal areas. The architects achieved this by forging a symbiotic bond between the built environment, the lush gardens, and a meandering stream that traverses the property.
The ground floor boasts an open-plan living area that seamlessly transitions into the kitchen, linked by a stunning floating pathway that overlooks the gentle stream. A secluded haven, nestled within the tranquil garden oasis, provides a perfect retreat for relaxation and introspection.
Ascending to the first floor, one encounters a dedicated space for reading and productivity, beautifully interspersed with two bedrooms ensconced amidst the luxuriant foliage. The layout encourages a fluid movement and engagement across the various spaces, all converging towards the central garden, the pulsating heart of this architectural gem.
The architects strategically incorporated buffering spaces, both indoors and outdoors, to harness natural ventilation pathways, allowing for a delightful interplay of sunlight and breezes throughout the day, blurring the boundaries between the interior and exterior realms.
The roof structures are meticulously designed to echo the architectural progression from low to high functional zones, creating a rhythmic interplay that harmonizes with the natural surroundings.
The material palette of the BMT House is a testament to its organic ethos, featuring an ensemble of bare concrete textures, rustic wood grains, native timbers, and indigenous stones. This carefully curated selection of materials embodies environmental stewardship while seamlessly integrating modern conveniences.
Two years after its completion, the BMT House continues to stand as a poignant embodiment of the enduring allure of cherished memories and timeless architectural legacies. It serves not merely as a dwelling but as a narrative thread that weaves together past stories, present aspirations, and future visions, nurturing a symbiotic relationship with nature amidst the urban pulse.
Check out this range – Source2
Instantly Access Your FREE Children’s Books Here!
Join Our Mailing List and Instantly Access Your Free Health Guide!







