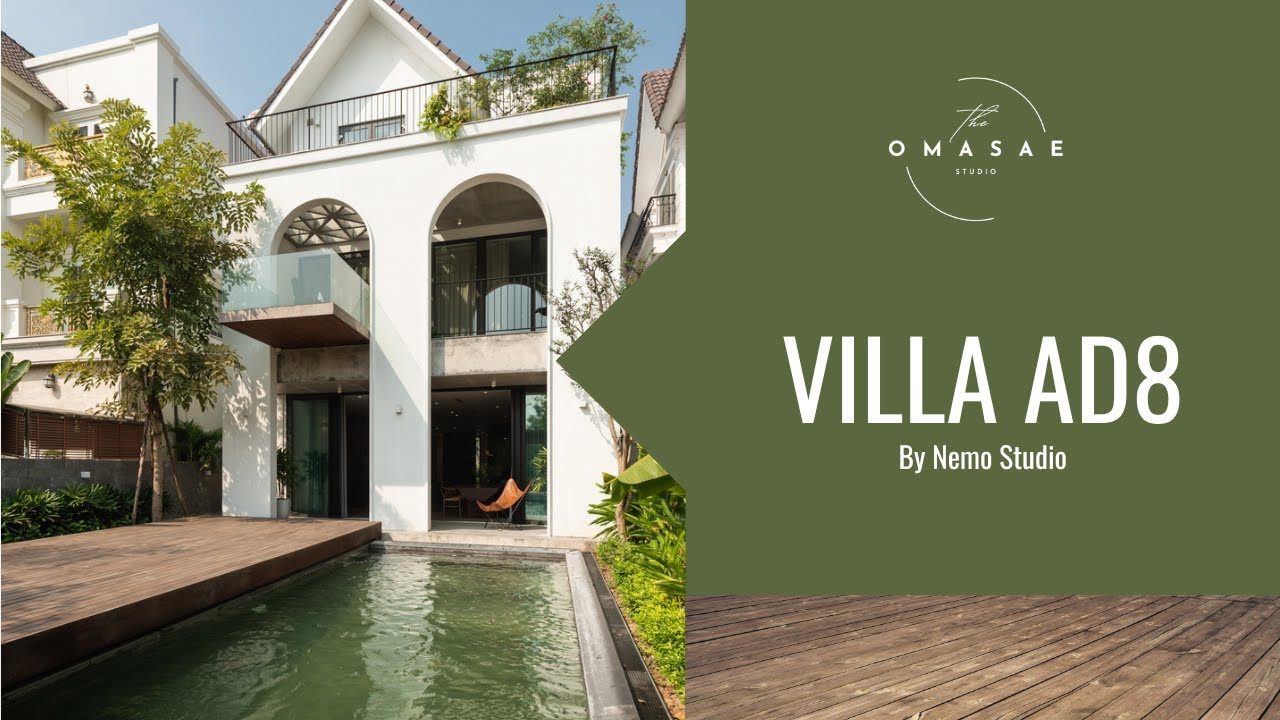

Nemo Studio has breathed new life into a neoclassical villa, transforming it into a stunning tropical retreat. Located on a narrow, elongated plot near a river fork, the villa required significant architectural modifications to adapt to its environment.
The studio’s ingenious design expanded the rear area, introduced a central void, and added a porch, creating open spaces that embrace the tropical climate. The result is a villa that seamlessly connects with its surroundings, offering panoramic views of the lush garden and the river from the enlarged public spaces on the first floor and the bedrooms on the upper levels. The porch and void not only provide a sense of openness but also allow residents to immerse themselves in nature, feeling the gentle breeze, listening to the patter of rain, and enjoying the tropical ambiance.
The incorporation of plants and gravel throughout the villa, including the central void and areas near the bathrooms, adds a touch of natural beauty. Sliding doors, windows, and skylights promote natural ventilation, while concrete and wooden louvers filter sunlight, reduce heat, and ensure privacy.
The furniture showcases the beauty of raw materials, with ground concrete, natural wood, and laterite painted in elegant white. The simplified facade harmonizes with the neighboring villas, maintaining a subtle sophistication.
Check out this range – Source2
Instantly Access Your FREE Children’s Books Here!
Join Our Mailing List and Instantly Access Your Free Health Guide!








