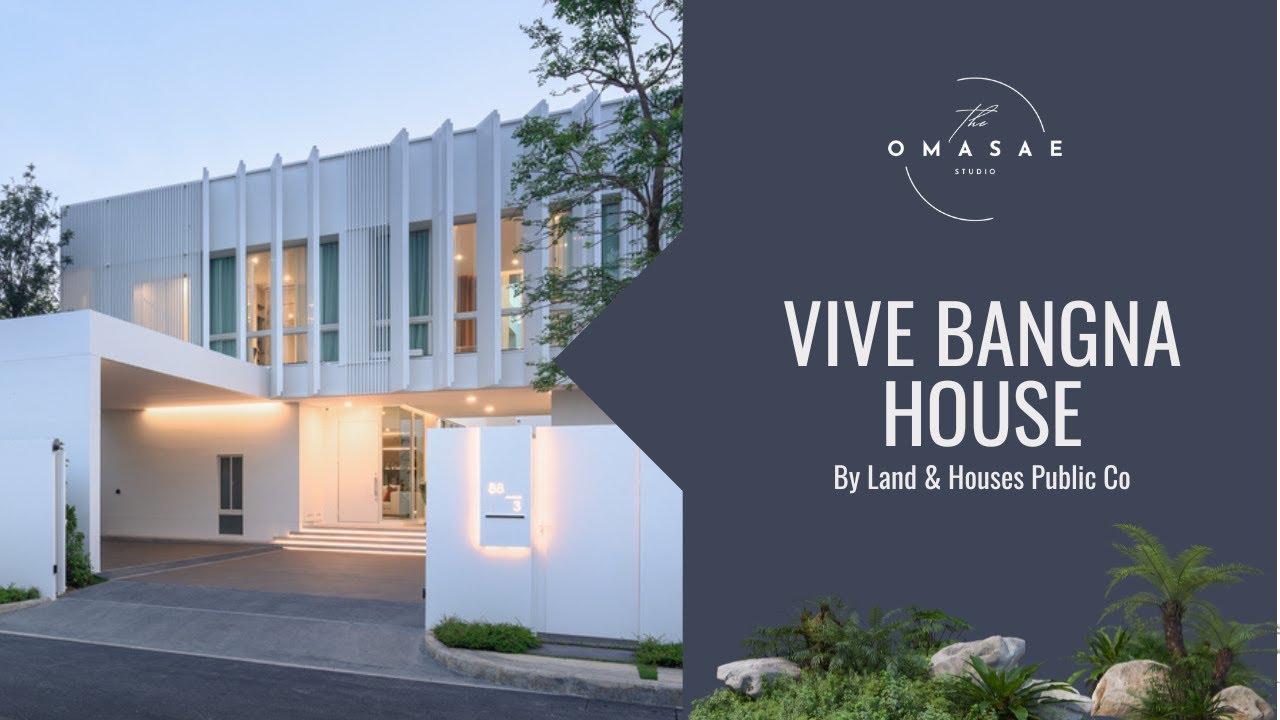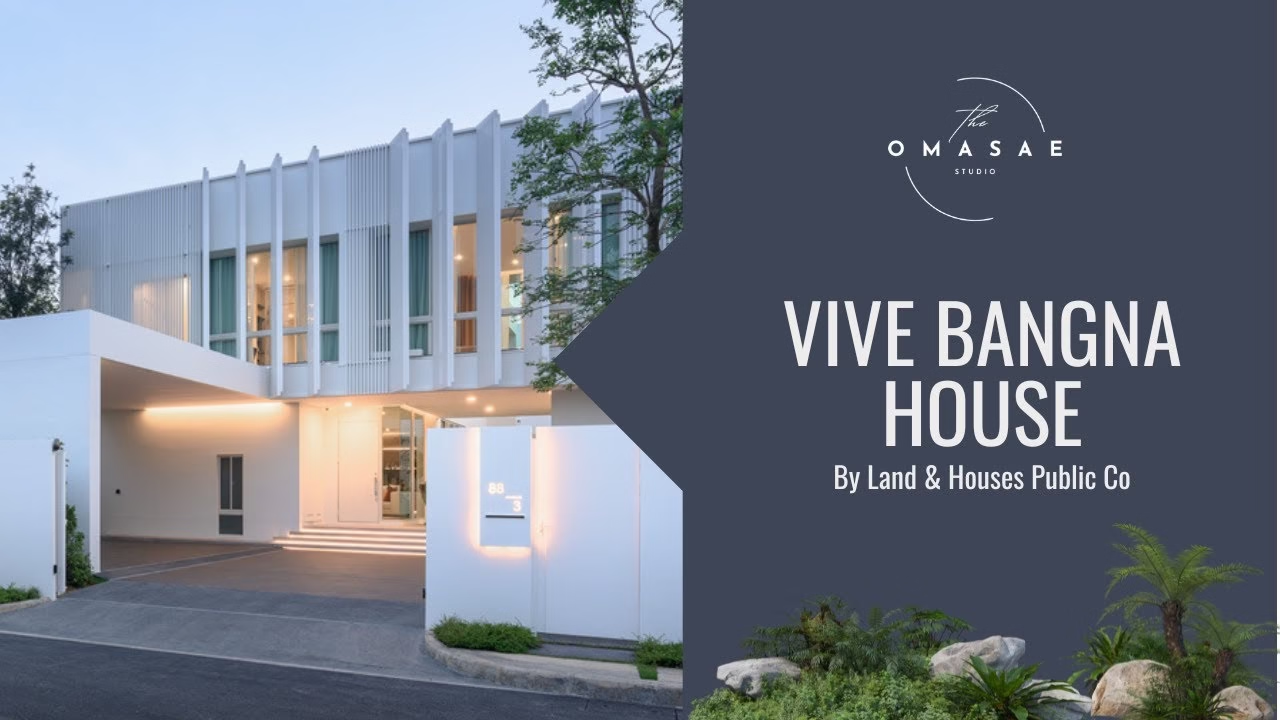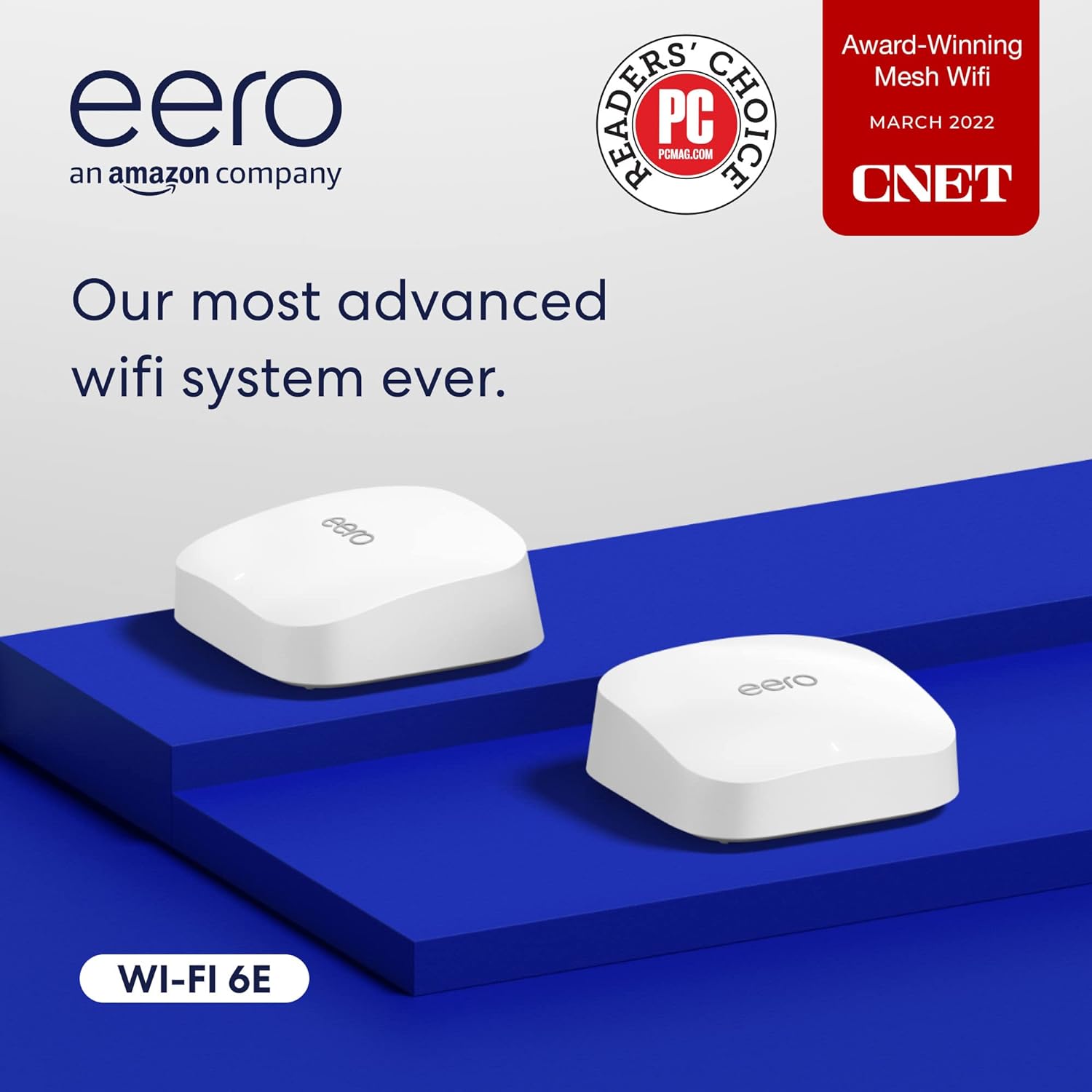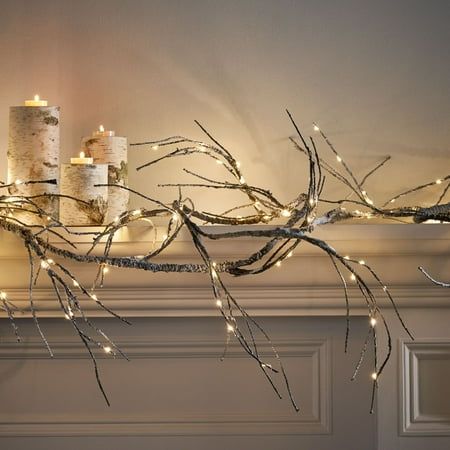VIVE Bangna, a groundbreaking housing estate in Thailand, stands out from the crowd by prioritizing the harmonious relationship between indoor and outdoor spaces. The project’s primary goal is to elevate the quality of single-house living by seamlessly integrating all areas, including the garden, while ensuring residents’ privacy within the outdoor environment.
At the heart of the design concept lies the idea of privacy, which is achieved through a deep house plan layout and an innovative dual courtyard design. The active courtyard not only shields the living area from the main road but also provides a versatile space for various activities tailored to the residents’ lifestyle, such as playing basketball. On the other hand, the passive courtyard serves as a tranquil green oasis where residents can unwind privately, undisturbed by neighboring houses due to its strategic placement facing a windowless side. A sunken seating court within the garden creates a seamless green area, further enhancing the sense of serenity. The flexibility of the design allows for the active and passive courtyards to be connected through a semi-outdoor area, creating an expansive space perfect for larger gatherings or events.
The interior living spaces embrace a nature-centric concept, ensuring that each room maintains a close connection with the outdoors and offers stunning views of the lush surroundings, especially from the private passive courtyard. The first floor boasts an open-plan design with a double volume of 6.5 meters, providing panoramic views of the garden and creating a sense of spaciousness. This design approach maximizes natural light, ventilation, and a feeling of relaxation while seamlessly connecting all spaces within the house, regardless of their level or location.
The Thai kitchen, a unique feature designed to complement the modern pantry, incorporates a glass counter on the top, allowing for unobstructed views of the verdant surroundings and creating an ideal culinary space for residents to enjoy. On the second floor, the main highlight is the airy ambiance that connects to the double-volume space, providing natural views, ample light, and effective ventilation. Pocket gardens, strategically placed in the bathroom and stair halls, enhance the natural atmosphere within the house and emphasize the nature-centric living concept. The master bedroom is thoughtfully designed to offer a dual green view, enabling residents to immerse themselves in nature from both sides while relaxing in bed.
The customized adjustable façade, integrated with a home automation system, features random vertical fins that provide sunshade and privacy according to the residents’ preferences. This dynamic design element adds a layer of control and personalization to the overall aesthetic of the house, allowing residents to adapt their living space to their desired level of privacy and comfort.
VIVE Bangna House exemplifies the future of single-house living, where the boundaries between indoor and outdoor spaces blur, creating a harmonious and nature-centric environment that prioritizes privacy, flexibility, and well-being. This groundbreaking project sets a new standard for residential design, inspiring architects and homeowners alike to reimagine the possibilities of modern living.
Check out this range – Source2
Instantly Access Your FREE Children’s Books Here!
Join Our Mailing List and Instantly Access Your Free Health Guide!










